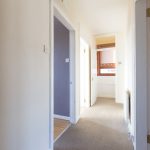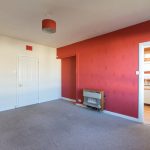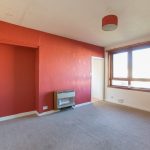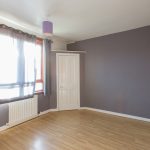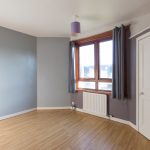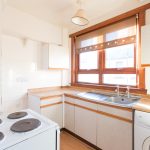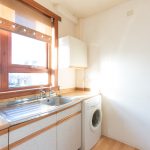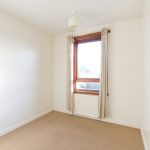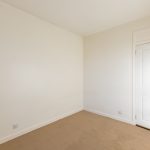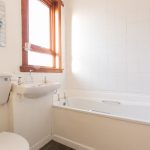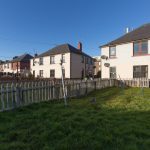62 Union Street, Montrose, DD10 8PY
The property benefits from gas central heating and double glazing. The property is accessed through an external door leading to a stairwell shared with one other property. Entry into the property itself leads into the hallway which provides access to the lounge, bathroom and two bedrooms as well as a useful storage cupboard. The large bright lounge has a front facing window which overlooks the private garden. Leading off from the lounge, the kitchen is fitted with base and wall units. The cooker and washing machine are included in the sale. The spacious master bedroom is rear facing, overlooking the large private garden. It features laminate flooring and a storage cupboard. The bright second bedroom also overlooks the rear garden and is laid to carpet. The bathroom consists of a white three piece suite and benefits from an over bath electric shower and full tiling to the bath area.
Outside to the front of the property is a private garden laid to lawn and to the rear a good size enclosed garden also laid to lawn with wooden shed.
- First Floor Flat
- Lounge: 13’0 x 15’1 (3.98m x 4.61m)
- Kitchen: 7’06 x 8’08 (2.9m x 2.65m)
- Bedroom 1: 12’04 x 11’06 (3.76m x 3.52m)
- Bedroom 2: 8’06 x 11’01 (2.61m x 3.38m)
- Bathroom: 5’10 x 5’10 (1.08m x 1.07m)
- Front & Rear Gardens

