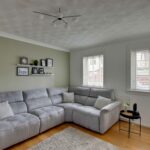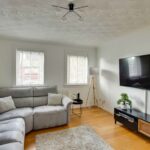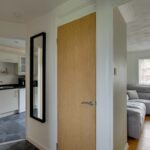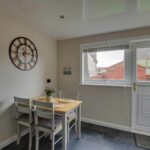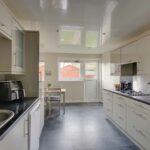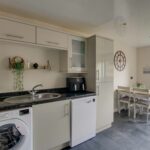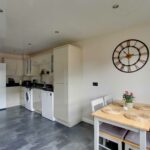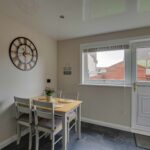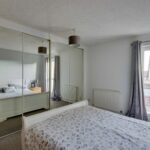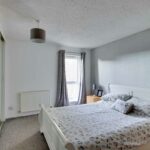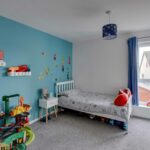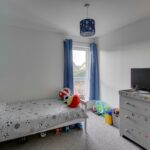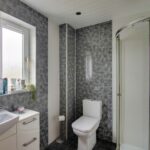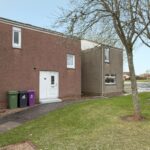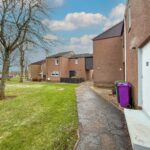42 Provost Millar Avenue Brechin
This well presented, terraced villa is located in a sought-after residential location of similar styled homes in the
City of Brechin. The Cathedral City of Brechin offers easy access to the A90 dual carriageway and provides
a full range of amenities and services including Community Campus, Primary Schools, Supermarkets and
Health Centre. Dundee and Aberdeen are within comfortable commuting distance.
The subjects benefit from Triple Glazing, Gas fired central heating with recently installed boiler (2023), solar
panels, bright lounge overlooking the rear garden, modern shower room and two excellent sized double
bedrooms. In addition, there is a small study area on the upper landing
There is a fully enclosed garden to rear laid out for ease of maintenance in areas of lawn, patio and has a
large timber shed.
This property will suit the needs of a number of purchasers including the First Time and Buy to Let
Entrance Hall: UPVC exterior door. Shelved, storage cupboard. Further storage cupboard housing the gas central
heating boiler (installed 2024). Split level staircase to upper floor accommodation with triple glazed
window looking to front.
Lounge: Approx. 3.5m x 4.1m. Bright and spacious public room with two triple glazed windows looking over
rear garden. Wooden flooring.
Kitchen/Dining: Approx. 2.9m x 5.3m. Excellent sized kitchen/dining fitted with a range of gloss high and base level
storage units with co-ordinating worktop. Integral electric oven, extractor hood, microwave and gas
hob. Stainless sink and drainer with splashback. Plumbed for automatic washing machine and
dishwasher. Space for fridge freezer. Panelled ceiling with inset downlights. Ample space for table
chairs. Triple glazed UPVC window looking to rear garden. UPVC exterior door to rear garden.
Upper Hall: All accommodation leading off. Study area measures Approx. 0.8m x 2.3m and is currently used as
an office.
Bedroom 1: Approx. 3m x 4.1m. Spacious double bedroom with triple glazed window looking to rear. Triple
mirror fronted wardrobes. Hatch to loft space.
Bedroom 2: Approx. 2.9mx4m. Another excellent sized double bedroom with shelved storage cupboard and
UPVC triple glazed window looking to rear.
Shower room: Approx. 2mx1.9m. Three piece suite comprising WC, wash hand basin with mixer tap, storage
units below and corner shower cubicle with raindrop shower and handset mixer. Panelled ceiling
with inset downlighters. Heated towel rail. UPVC triple glazed window.
Rear Garden: Fully enclosed rear garden with large timber shed, patio area and areas of lawn

